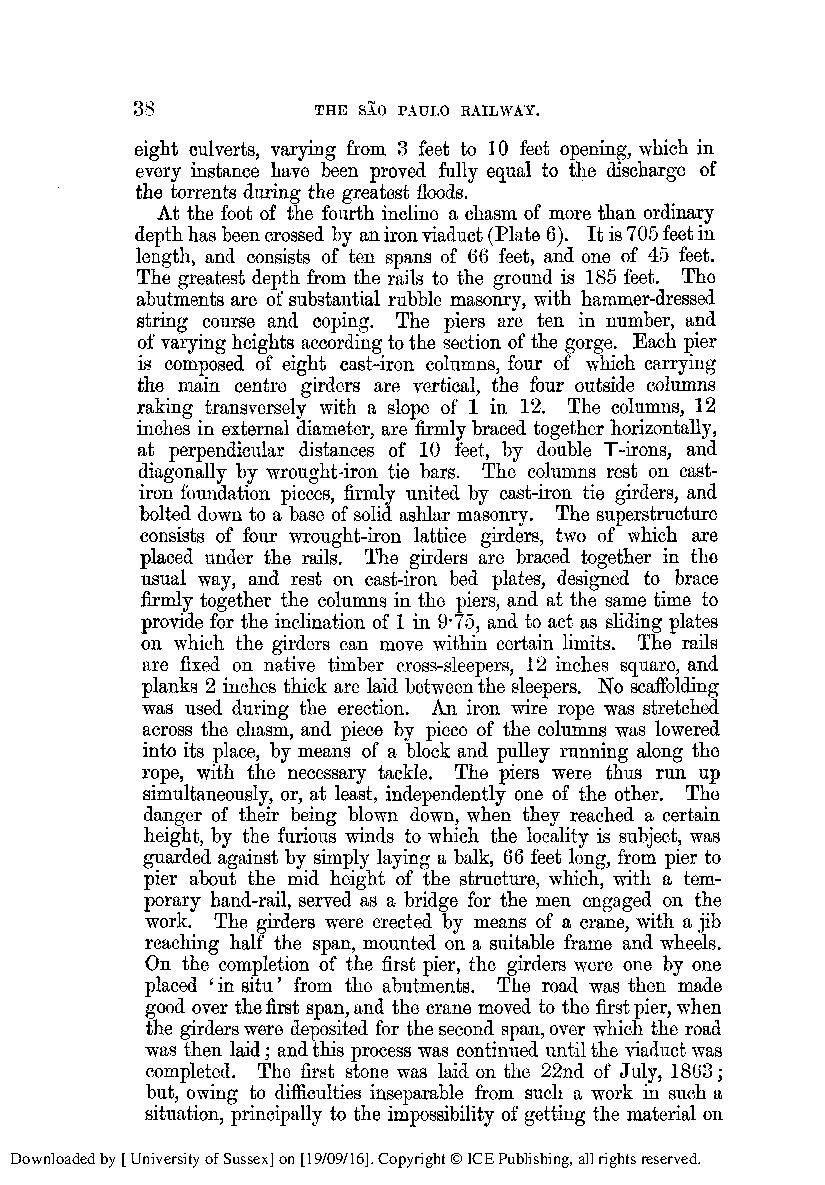eight culverts, varying from 3 feet to 10 feet opening, which in every instance have been proved fully equal to the discharge of the torrents during the greatest floods.
At the foot of the fourth incline a chasm of more than ordinary depth has been crossed by an iron viaduct (Plate 6). It is 705 feet in length, and consists of ten spans of 66 feet, and one of 45 feet. The greatest depth from the rails to the ground is 185 feet. The abutments are of substantial rubble masonry, with hammer-dressed string course and coping. The piers are ten in number, and of varying heights according to the section of the gorge. Each pier is composed of eight cast-iron columns, four of which carrying the main centre girders are vertical, the four outside columns columns, 1 2 raking transverselywith a slope of 1 in12.The inches in external diameter, are firmly braced together horizontally, at perpendicular distances of 1 0 feet, by double T-irons, and diagonally by wrought-iron tie bars. The columns rest on castiron foundation pieces, firmly united by cast-iron tie girders, and bolted down to a base of solid ashlar masonry. The superstructure consists of four wrought-ironlatticegirders, two of which are placed under the rails. The girders are braced together inthe usual way, andrest on cast-iron bed plates, designed to brace firmly together the columns in the piers, and at the same time to provide for the inclination of 1 in 9.75, and to act as sliding plates on which the girderscan move withincertain limits. The rails are fixed onnativetimber cross-sleepers, 12 inchessquare, and planks 2 inches thick are laid between the sleepers. No scaffolding was used duringthe erection. An iron wire rope was stretched across the chasm, and piece by piece of the columns was lowered into its place, by means of a block and pulley running along the rope, with the necessary tackle. The piers were thus run up simultaneously, or, at least, independently one of the other. The danger of their being blowndown, when they reached a certain height, by the furious winds to which the locality is subject, was guarded against by simply laying a balk, 66 feet long, from pier to pierabout the mid height of the structure, which, with a temporary hand-rail, served as a bridge for the men engaged on the work. The girders were erected by means of a crane, with a jib reaching half the span, mounted on a suitable frame and wheels. On the completion of the first pier, the girders were one by one placed ‘insitu ’ from the abutments. The road was then made good over the first span, and the cranemoved to the first pier, when the girders were deposited for the second span, over which the road was then laid; and thisprocess was continued until theviaduct was completed. The first stone was laid on the 22nd of July, 1863; but, owing to difficulties inseparable from such a work in such a sitnation, principally to the impossibility of getting the material on Downloaded by [ University of Sussex] on [19/09/16]. Copyright © ICE Publishing, all rights reserved.
