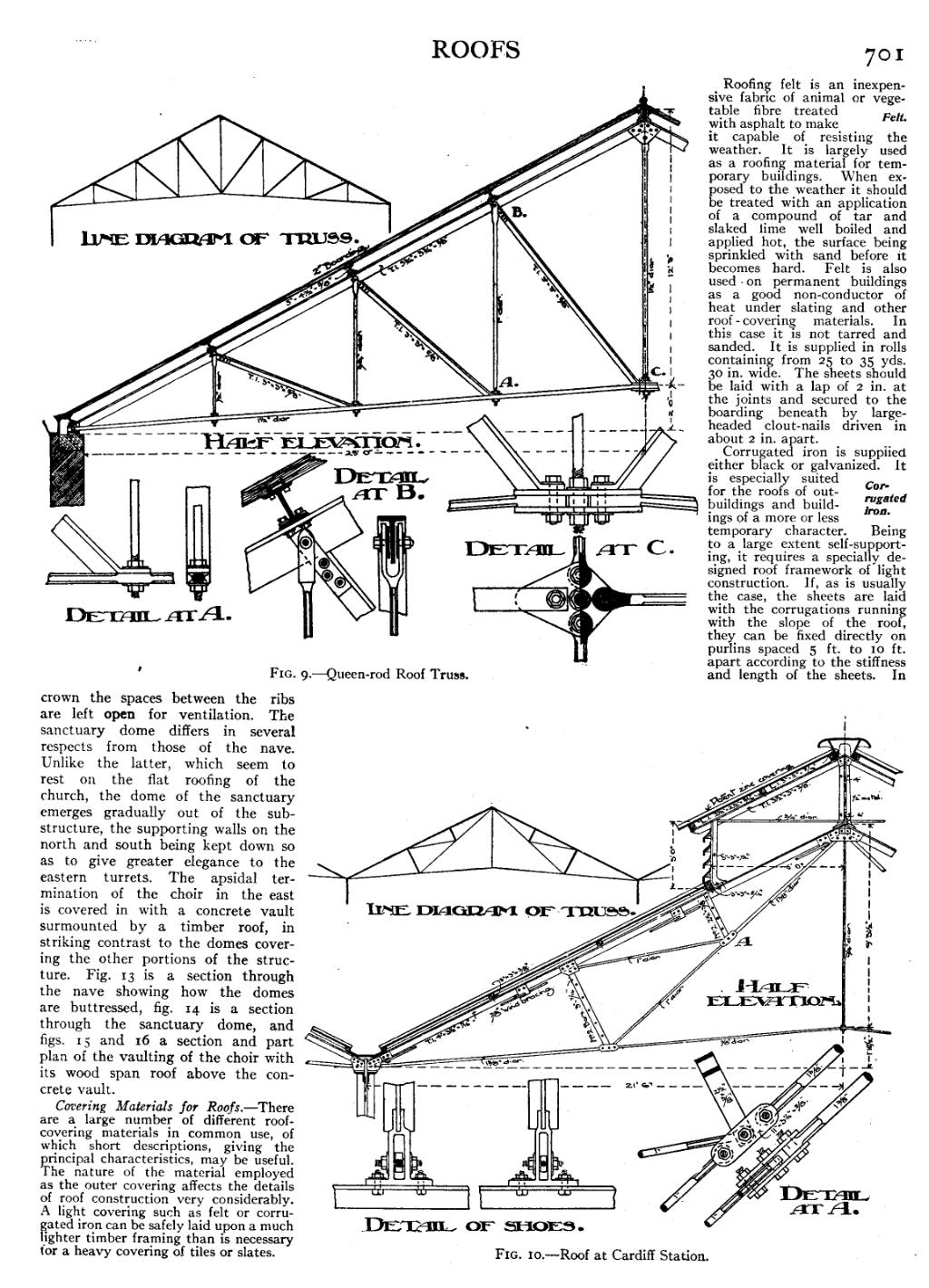
Fig. 9.—Queen-rod Roof Truss.
crown the spaces between the ribs are left open for ventilation. The sanctuary dome differs in several respects from those of the nave. Unlike the latter, which seem to rest on the flat roofing of the church, the dome of the sanctuary emerges gradually out of the substructure, the supporting walls on the north and south being kept down so as to give greater elegance to the eastern turrets. The apsidal termination of the choir in the east is covered in with a concrete vault surmounted by a timber roof, in striking contrast to the domes covering the other portions of the structure. Fig. 13 is a section through the nave showing how the domes are buttressed, fig. 14 is a section through the sanctuary dome, and figs. 15 and 16 a section and part plan of the vaulting of the choir with its wood span roof above the concrete vault.
Covering Materials for Roofs.-There are a large number of different roof-covering materials in common use, of which short descriptions, giving the principal characteristics, may be useful. The nature of the material employed as the outer covering affects the details of roof construction very considerably. A light covering such as felt or corrugated iron can be safely laid upon a much lighter timber framing than is necessary for a heavy covering of tiles or slates.
Felt. Roofing felt is an inexpensive fabric of animal or vegetable fibre treated with asphalt to make it capable of resisting the weather. It is largely used as a roofing material for temporary buildings. When exposed to the weather it should be treated with an application of a compound of tar and slaked lime well boiled and applied hot, the surface being sprinkled with sand before it becomes hard. Felt is also used on permanent buildings as a good non-conductor of heat under slating and other roof-covering materials. In this case it is not tarred and sanded. It is supplied in rolls containing from 25 to 35 yds. 30″. wide. The sheets should be laid with a lap of 2 in. at the joints and secured to the boarding beneath by large-headed clout-nails driven in about 2″ in. apart.
Corrugated iron. Corrugated iron is supplied either black or galvanized. It is especially suited for the roofs of out-buildings and buildings of a more or less temporary character. Being to a large extent self-supporting, it requires a specially designed roof framework of light construction. If, as is usually the case, the sheets are laid with the corrugations running with the slope of the roof, they can be fixed directly on purlins spaced 5 ft. to 10 ft. apart. according to the stiffness and length of the sheets. In

Fig. 10.—Roof at Cardiff Station.

