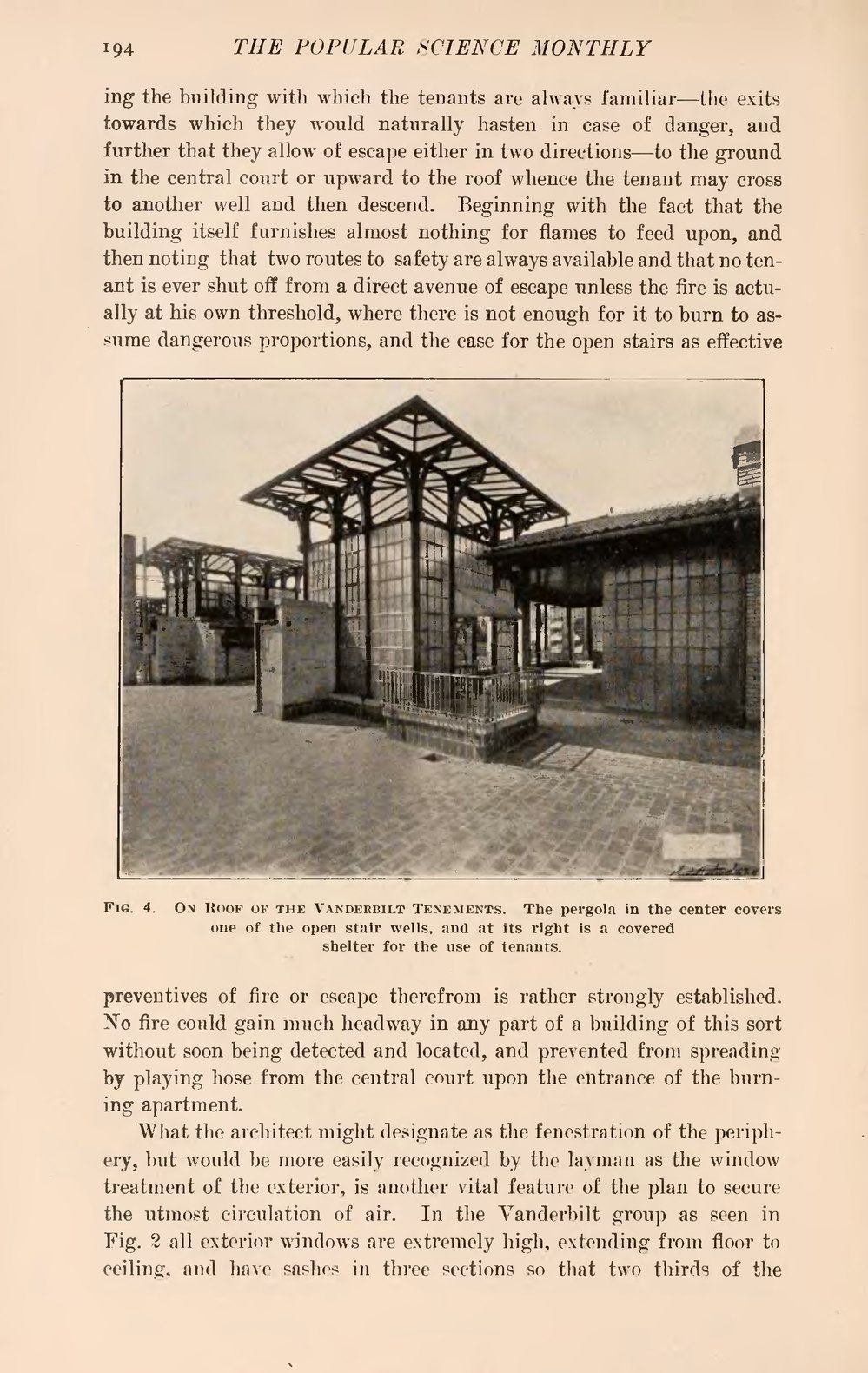hyphenated word was joined on the previous page because of the intervening image.— Ineuw talk 03:00, 3 December 2013 (UTC) (Wikisource contributor note)
the building with which the tenants are always familiar—the exits towards which they would naturally hasten in case of danger, and further that they allow of escape either in two directions—to the ground in the central court or upward to the roof whence the tenant may cross to another well and then descend. Beginning with the fact that the building itself furnishes almost nothing for flames to feed upon, and then noting that two routes to safety are always available and that no tenant is ever shut off from a direct avenue of escape unless the fire is actually at his own threshold, where there is not enough for it to burn to assume dangerous proportions, and the case for the open stairs as effective

preventives of fire or escape therefrom is rather strongly established. No fire could gain much headway in any part of a building of this sort without soon being detected and located, and prevented from spreading by playing hose from the central court upon the entrance of the burning apartment.
What the architect might designate as the fenestration of the periphery, but would be more easily recognized by the layman as the window treatment of the exterior, is another vital feature of the plan to secure the utmost circulation of air. In the Vanderbilt group as seen in Fig. 2 all exterior windows are extremely high, extending from floor to ceiling, and have sashes in three sections so that two thirds of the

